
[West plaza, looking southwest]
Last week I walked by Frank Gehry's 8 Spruce Street (aka New York by Gehry) to see if the two plazas designed by James Corner Field Operations with Piet Oudolf were complete. As the photos here attest, they are...almost; the west plaza is done, but the east plaza is still being worked on.
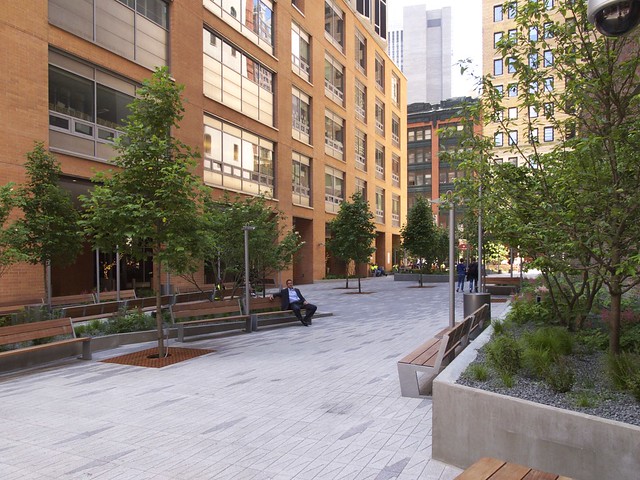
[West plaza, looking southeast]
The west plaza (first five photos) is the primary plaza for the project, since it sits adjacent to the main entrance for the 76-story residential tower. It is about 11,400 square feet, while the east plaza is around 4,000 square feet. The east plaza is a little bit wider at southern edge than the northern edge. This shape isn't really sensed, because Corner places long planters and benches at angles, making the whole plan a composition of diagonals. The pavers are even interlocking L-shaped pieces that are angled where they meet. Plenty of trees soften the space and will provide more shade over time.
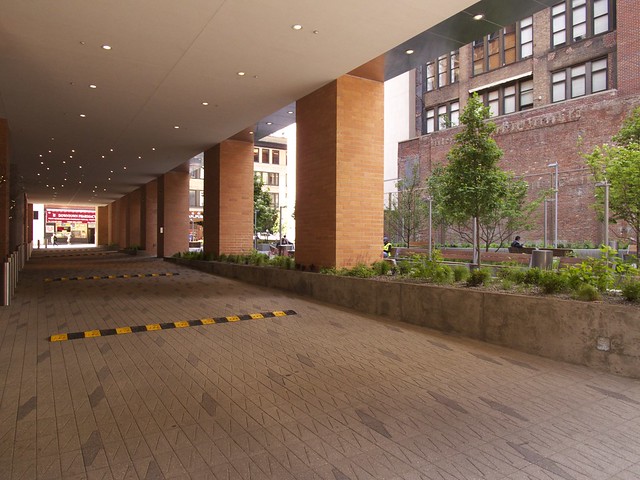
[Residential drop-off for the building next to the west plaza]
Corner's design has to contend with two edge conditions: the neighboring buildings on the west and the porte-cochere for the tower on the east. Trellises are used to provide a green backdrop across the neighboring buildings, though these have yet to take hold. Planters between the columns mark the transition between plaza and drop-off, also keeping people from wandering into the line of cars. Too bad the design of the drop-off was not as well considered as the plaza.
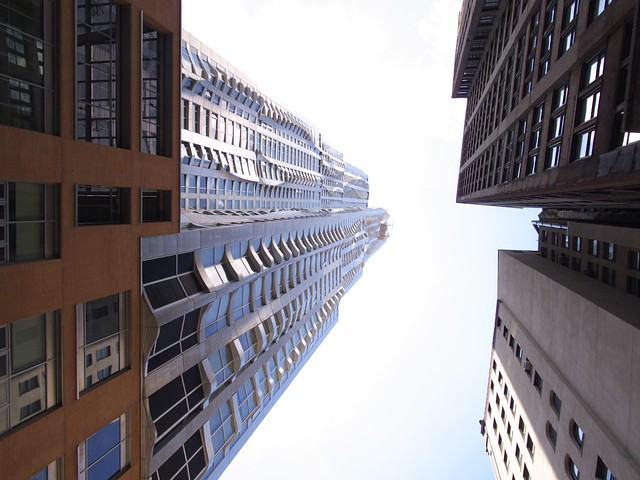
[The view up from the west plaza]
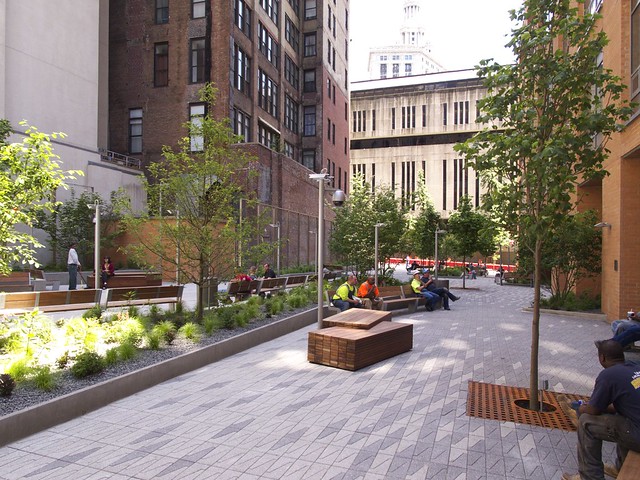
[West plaza, looking north]
Some aspects of the plaza will seem familiar for those who have traversed the High Line, particularly the benches made from stock lumber (visible in the lower middle of the above photo). The manner in which two different grays are used for the pavers also recalls the High Line's planks, in that the grays are interspersed, just as the planks and landscape interlock, making the edge between them indistinct. At Beekman Plaza, both west and east, the dark gray pavers appear to coincide with the points of access and paths of greatest density (see a plan here).
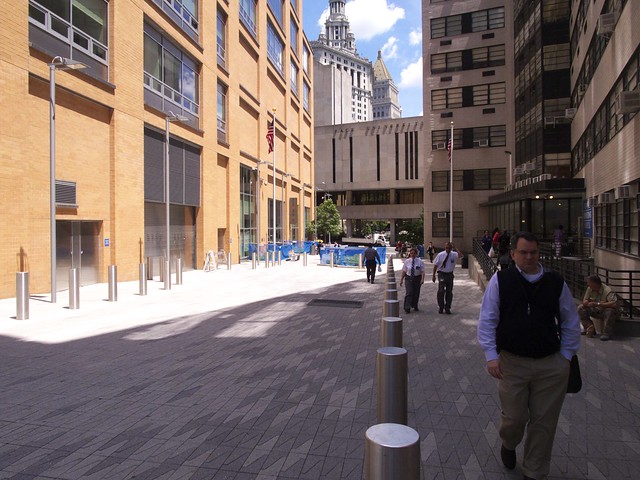
[East plaza, looking north]
Whatever can be positively said about the west plaza doesn't really apply to the east, even when it's existence as pathway more than plaza is taken into account. This plaza is marked by an almost total lack of plantings (as of now, at least, since these areas are incomplete) and a proliferation of bollards coinciding with the access to the underground parking. The paving for both the walking path and driving lane is treated with the same interlocking diagonal pieces as the west plaza, though this leads to some confusion as to which areas are pedestrian. Needless to say, like most New York City streets, this separation does not keep people from walking in the driving lane.
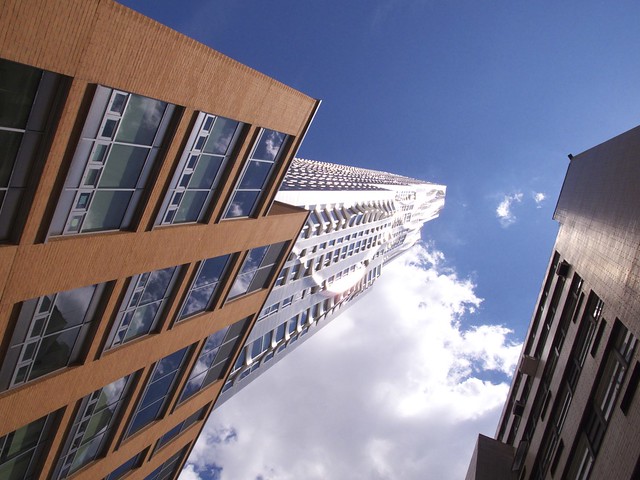
[The view up from the east plaza]