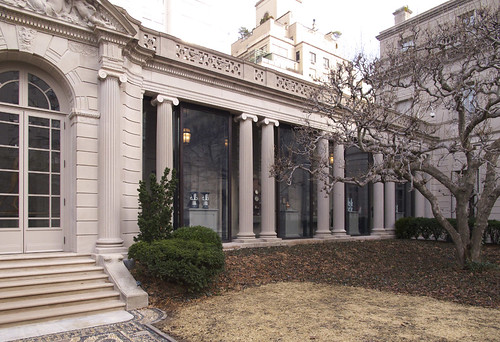
[Looking northeast from the Fifth Avenue Garden.]
On December 13, 2011
The Frick Collection opened its doors with its first major addition in 35 years,
The Portico Gallery for Decorative Arts and Sculpture. The small 815-sf spaces is a former outdoor loggia in the Carrère and Hastings original from 1914, then the Frick Mansion. Over time the elements, particularly the exhaust from Fifth Avenue traffic, did some damage to the loggia's limestone, pointing towards eventually enclosing the space as a gallery.
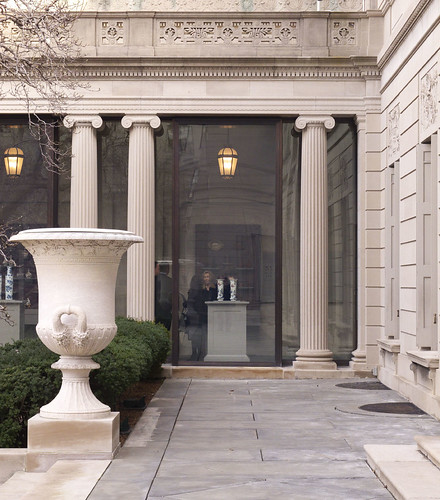
[Looking north from the Fifth Avenue Garden with the library's shuttered windows just visible at right.]
The opportunity to do such a thing came about when collector Henry H. Arnhold promised The Frick a gift of porcelains. With this gift and the institution's recent focus on sculpture it made sense to put the loggia to good use, taking advantage of the southern light the Fifth Avenue Garden affords, a situation that makes the space unsuitable for paintings. Not surprisingly the space's initial exhibition displays a selection of Meissan porcelain from Arnhold's gift.
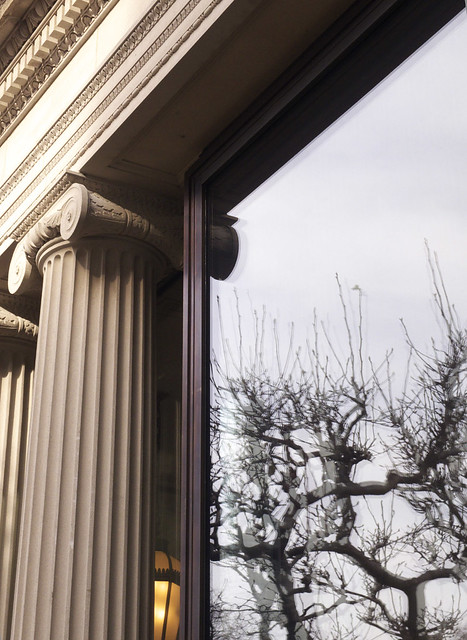
[Detail of existing building and new glass wall.]
The Portico Gallery, designed by
Davis Brody Bond (DBB), is accessed from inside the museum, from the library that is steps away from the covered central Garden Court. Therefore the public will not be granted the above views from the garden, which is closed to the public; these photos go to show how the new glass wall knits itself behind the loggia's three sets of paired columns. The addition required Landmarks Preservation Commission (LPC) approval, so DBB's design lets the original Ionic columns take precedence from the exterior, and the glass wall works such that it can be removed without any physical damage to the existing building.
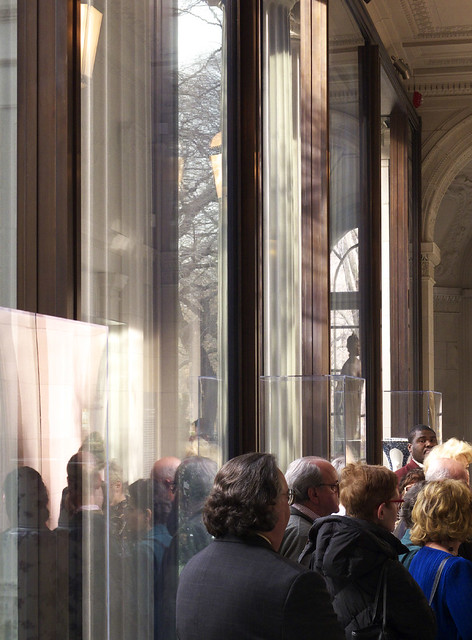
[Looking west along The Portico Gallery's new glass wall.]
Spanning from floor to ceiling -- but structurally cantilevered from the floor via a 16"-deep steel shoe -- are the 14'6" pieces of glass in bronze frames. As can be seen, from inside the glass prevails over the original columns, but reflections of the gallery on the surfaces bring the focus back to the artwork on display. The bronze finish, akin to Mies van der Rohe's Seagram Building, also sets up a nice contrast with the limestone in terms of dark and light, yet the two materials work well together, in that up close the bronze is as variable as the stone.
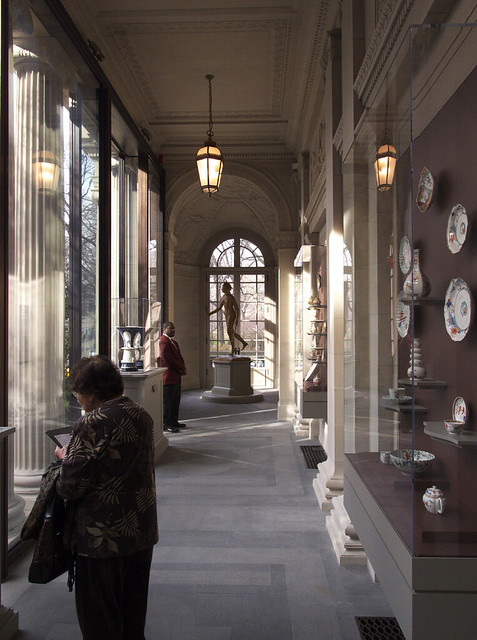
[Looking west down the gallery with new display cases mounted on the limestone walls on the right.]
Since the LPC's approval extended to interior surfaces of the loggia (given that it was an outdoor space), DBB, under the leadership of partner Carl F. Krebs, cleaned the limestone, replaced the paving with bluestone that matches the previous flooring's pattern and finish, and commissioned new lanterns that match the Garden Court's John Russell Pope-designed fixtures.
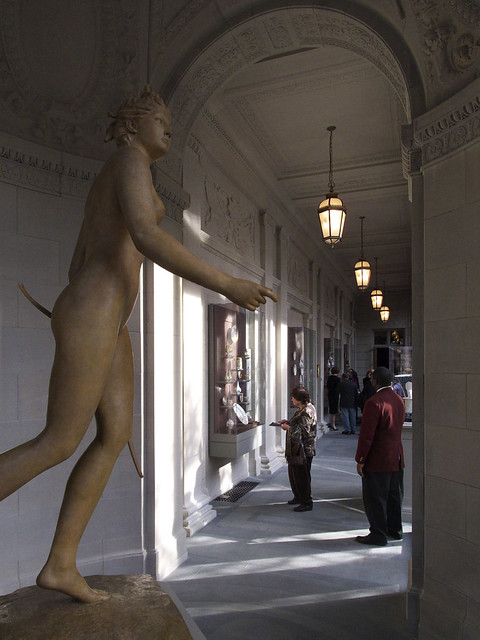
[Looking east from the Rotunda.]
At the western end of The Portico Gallery is the Rotunda, an elliptical space that is now permanently occupied by Jean-Antoine Houdon's sculpture
Diana the Huntress; fittingly the sculpture overlooks Central Park. This sculpture is a strong anchor at the end of the long space, and its presence draws the eye and body towards it and a view of the park beyond. From within the Rotunda the new glass walls disappear (as in the photo above), but even within the gallery space they have a diminished presence that seems appropriate for The Frick and its architecture.
The bronze frames begin to recall Carlo Scarpa's interventions in historic buildings, but without the idiosyncratic ways of accommodating art that Scarpa incorporated. Here the new is paradoxically big in order to have minimum impact; large panes of glass and sizable mullions (scaled and detailed appropriately with the Ionic columns -- not too small, not too big) are used to make as large a visible opening as possible. The new recedes in one's mind as they take in the art and the garden views.






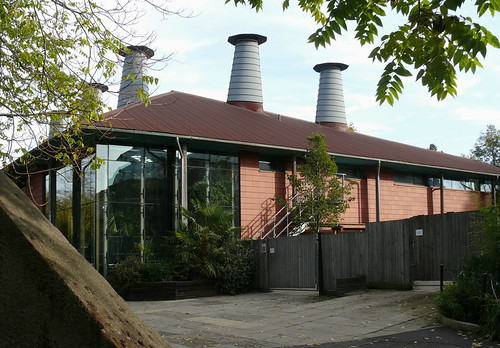


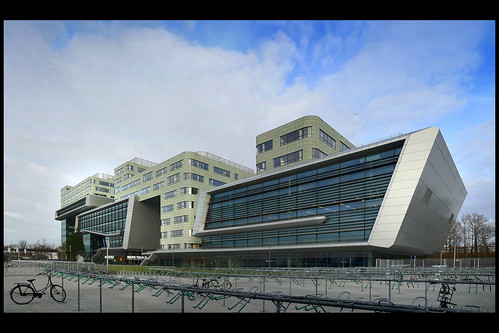
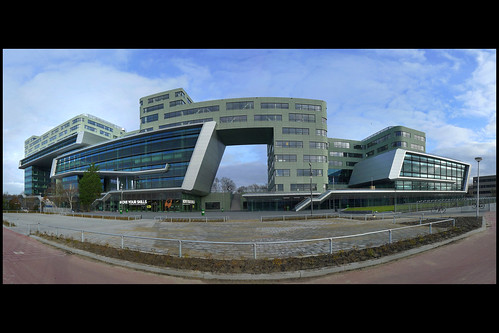
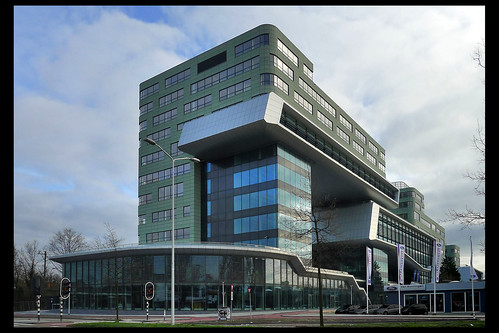
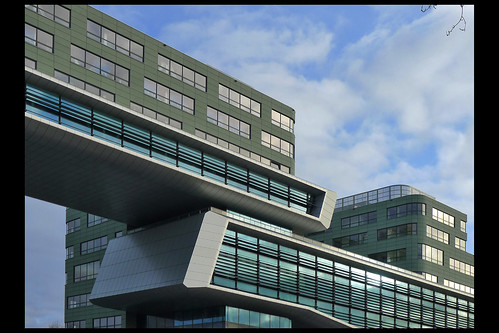





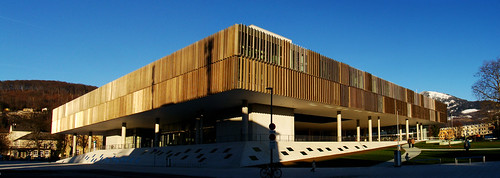






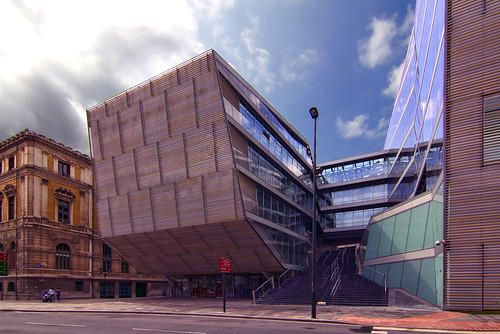
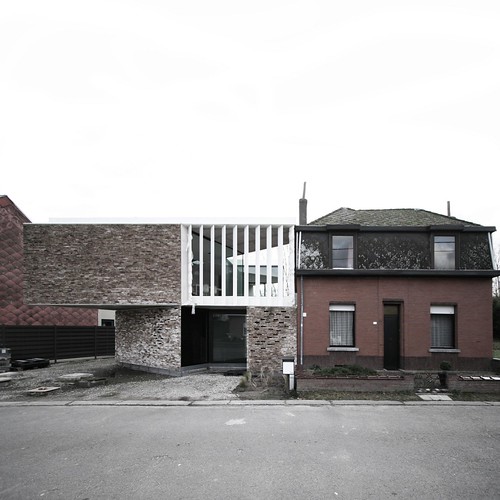
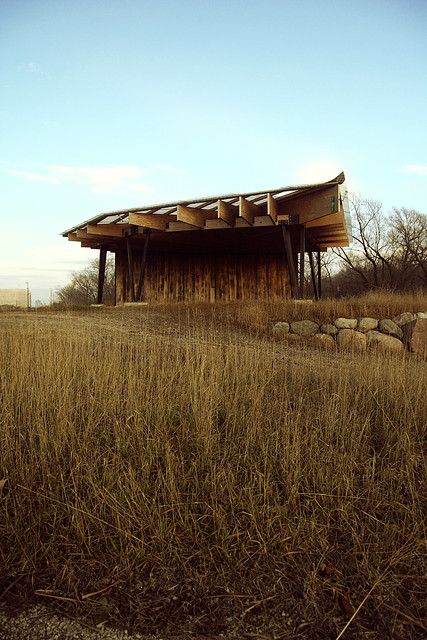

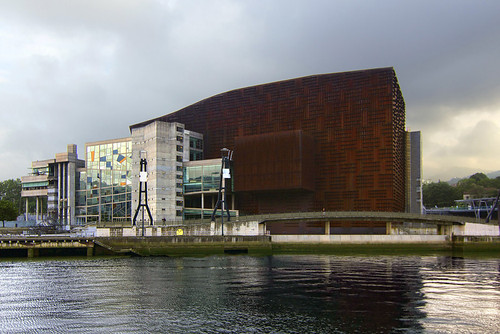



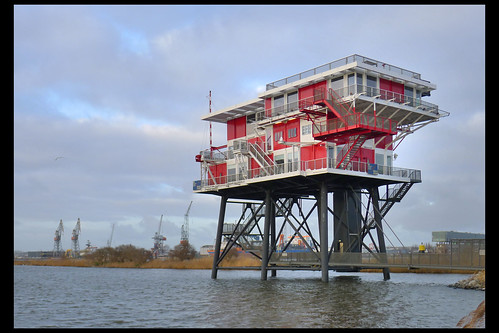
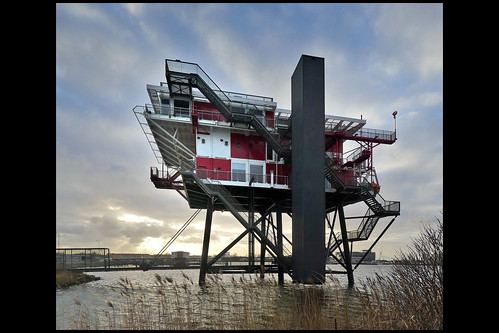








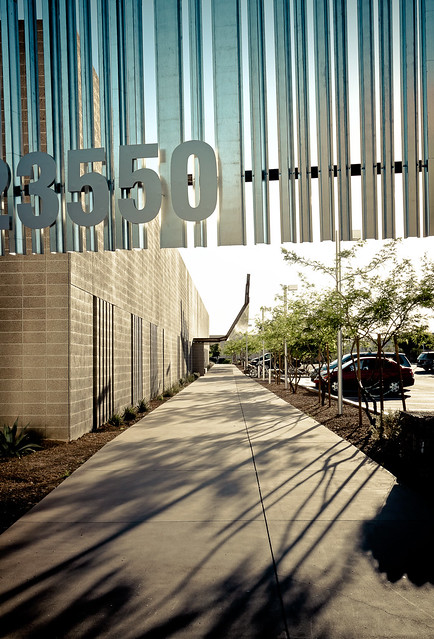
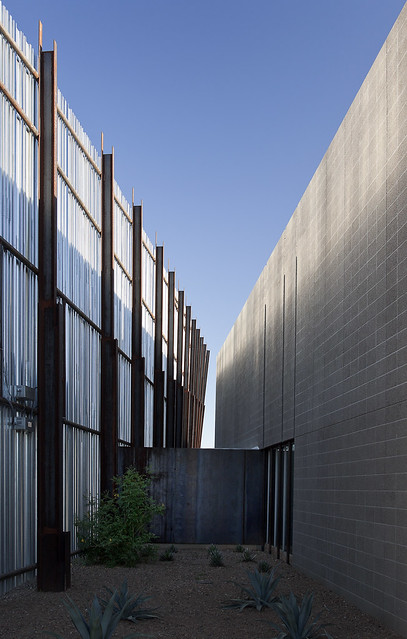

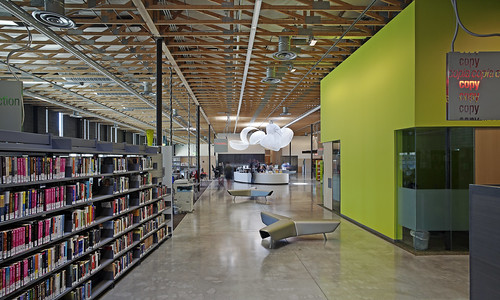
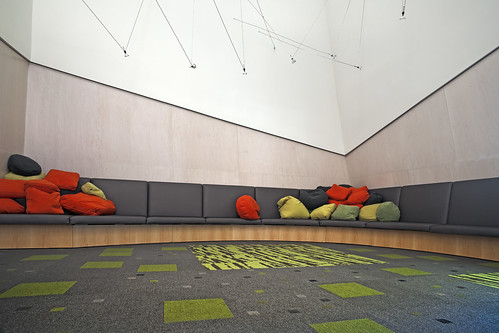
B.U.G.S (Biodiversity Underpinning Global Survival), London Zoo's house for "creepy-crawlies" by Phil Wharmby and Mike Cozens, 1999.
To contribute your Flickr images for consideration, just: