"Book Briefs" are an ongoing series of posts with two- or three-sentence first-hand descriptions of some of the numerous books that make their way into my library. These briefs are not full-blown reviews, but they are a way to share more books worthy of attention than can find their way into reviews on my daily or weekly pages.This ninth edition of Book Briefs looks at
Princeton Architectural Press's "Architecture Briefs," a successful series "designed to address a variety of single topics of interest to architecture students and professionals." Previously I've reviewed or featured
Building Envelopes by Jenny Lovell, Writing About Architecture by Alexandra Lange,
Model Making by Megan Werner, and
Ethics for Architects by Thomas Fisher; a review of the latest,
Urban Composition: Designing Community through Urban Design by Mark C. Childs, is forthcoming.
The four series' titles below have been released in roughly the last twelve months, testifying to the popularity of the books and the range of topics to be presented. Remaining titles of the thirteen to date are focused on drawing, architectural photography, digital fabrication, and philosophy. Depending on their topics, most titles share a structure of theoretical backgrounds followed by case studies, with appendices, such as glossaries, helping them serve the intended audience.

1:
Architectural Lighting: Designing with Light and Space by Herve Descottes with Cecilia E. Ramos | Princeton Architectural Press | 2011 |
AmazonOne of the strengths of the Architecture Briefs series is having the right author for the right topic. This title on lighting is a case in point, given that Herve Descottes's firm,
L'Observatoire International, has one of the strongest portfolios of lighting designers today. The case studies of L'Observatoire projects (The High Line, Kiasma Museum of Art in Finland, the Guthrie Theater) are a highlight of the book, following chapters on visual principles of light (illuminance, luminance, color and temperature, height, density, direction and distribution). The case studies elucidate how these principles are taken into account in design. Charts illustrating how various artificial lights work relative to the principles are particularly handy, additionally reiterating that lighting design is engineering, a means of quantifying what is ultimately a qualitative experience.
2:
Material Strategies: Innovative Applications in Architecture by Blaine Brownell | Princeton Architectural Press | 2012 |
AmazonThis is Blaine Brownell's fifth book with PAPress, following three Transmaterial titles and the excellent
Matter in the Floating World. With his
Transmaterial website and series of books, Brownell has become a valuable resource in the architectural community for innovative materials and applications.
Material Strategies focuses on the latter, how various materials are applied to create striking buildings. It's no surprise that "disruptive technologies and applications" are an important part of the book. The categorization of materials (mineral, concrete, wood, metal, glass, plastic) echoes other books dealing with the same subject matter, but Brownell only skims the technical aspects to focus on the way certain materials are used formally. Unfortunately many of the images in each chapter overview are too small for understanding, but this is overcome in the case studies.

3:
Old Buildings, New Designs: Architectural Transformations by Charles Bloszies | Princeton Architectural Press | 2011 |
AmazonCharles Bloszies is an architect/engineering working in San Francisco, a city where dealing with historical buildings is paramount. His experience comes through in the discussions of transformations in technical terms, in dealing with controversies arising from reuse, and obviously in the aesthetic possibilities of juxtaposing old and new. But it is also found in his projects inserted amongst higher profile projects by bigger names. Overall the selection of case studies is a varied yet quality mix of small interventions, major additions, repurposed buildings, and none of the above
—the author's wording for the four chapters. I'm a huge fan of new and old existing side-by-side, or in some cases inside-outside, so I'm glad to see a book promoting the practice with various theoretical and formal reasons.
4:
Sustainable Design: A Critical Guide by David Bergman | Princeton Architectural Press | 2011 |
AmazonSustainable design is a topic that alternatively needs to be written about more to better articulate a meaning and position, and is written about so much that the same thing is said over and over again. David Bergman's book lies somewhere in the middle, but closer to the former, thanks to a predilection for the second of his two categories: incremental solutions and innovative ones. Incremental solutions are things like compact fluorescent light bulbs, which are helpful but not enough. Innovative solutions, on the other hand, ask different questions, such that "how do we make a cleaner, more energy-efficient lawn mower?" is replaced with "is there a better way to design the landscapes surrounding our buildings?" Chapters move from the big picture to details: site issues, water efficiency, energy efficiency (passive and active), indoor environmental quality, materials, labels and ratings.










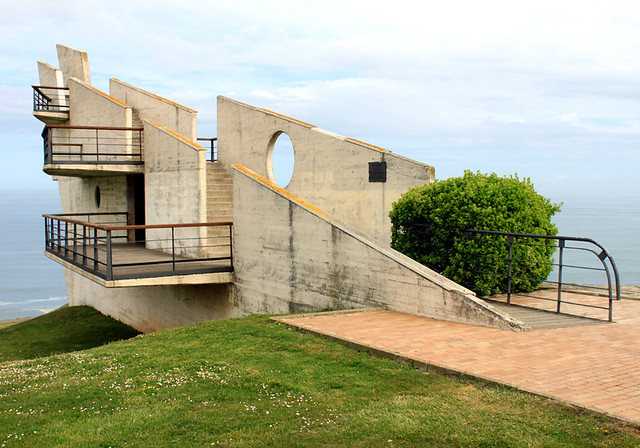




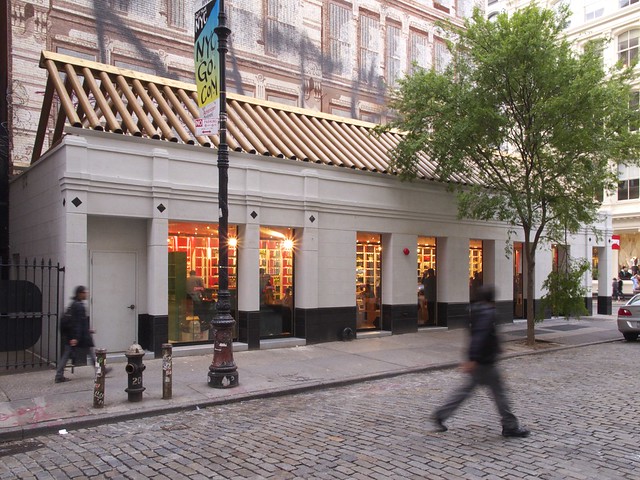

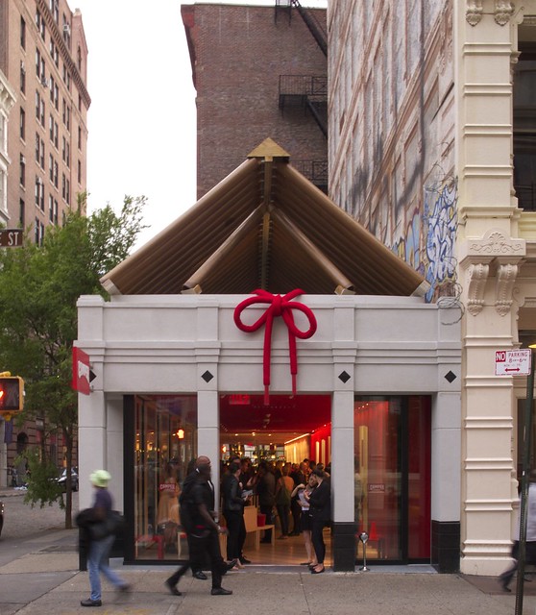

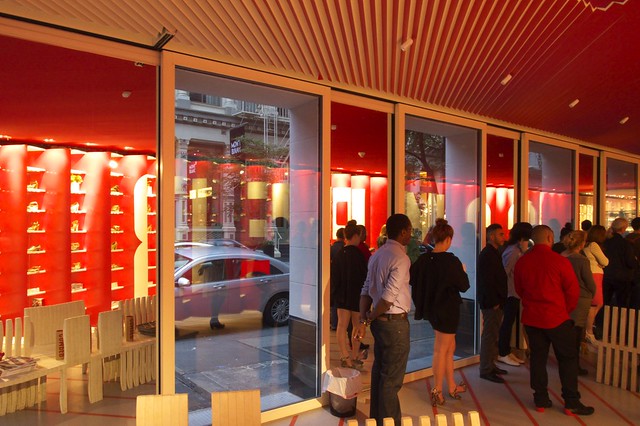

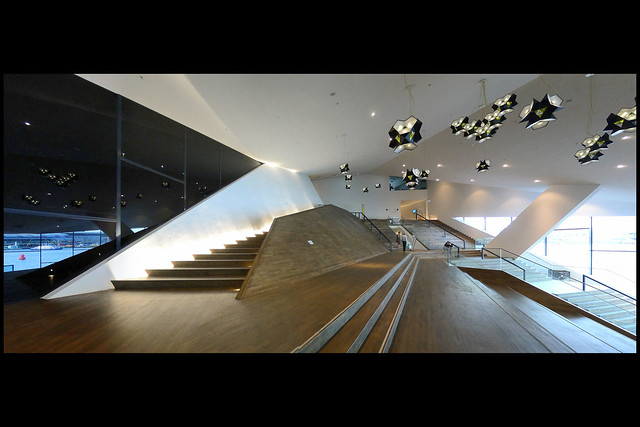
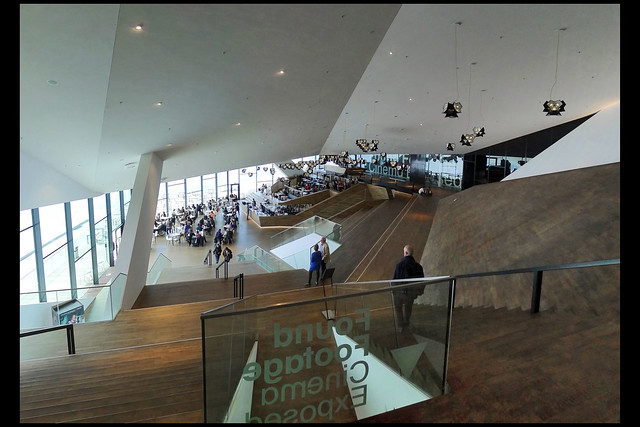
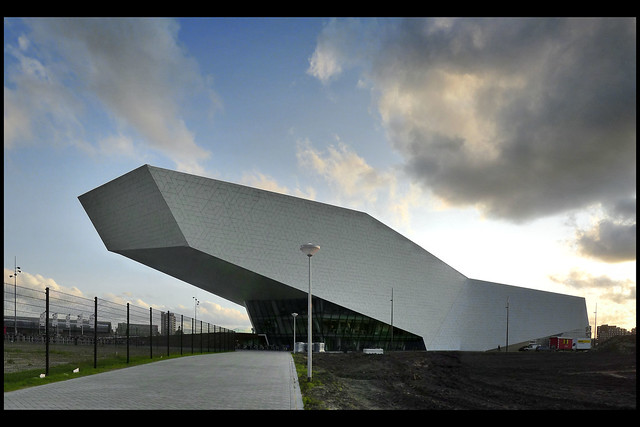









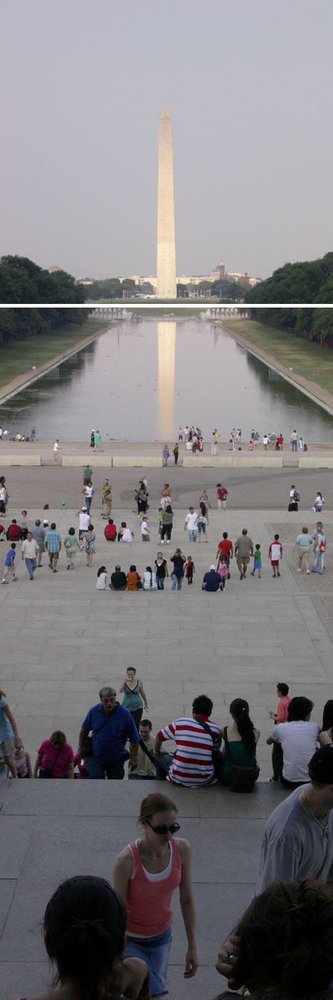
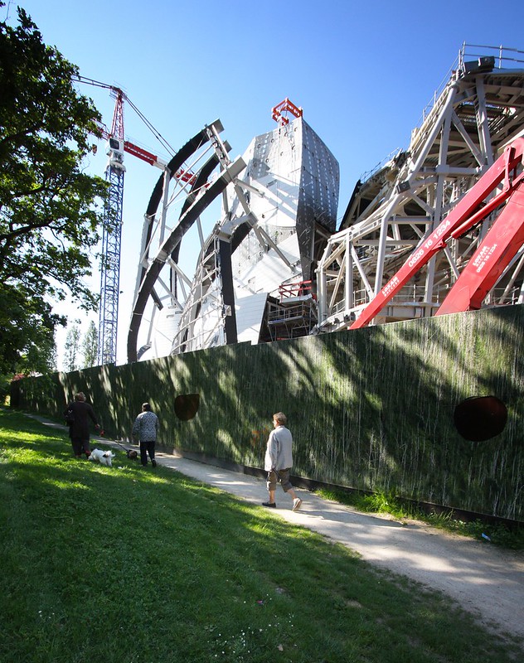












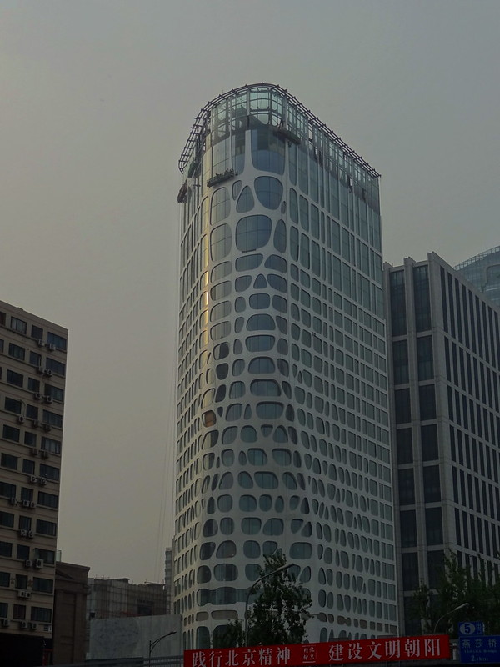
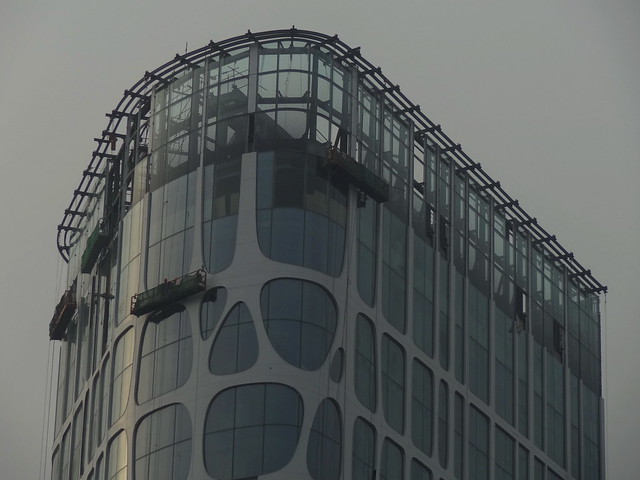
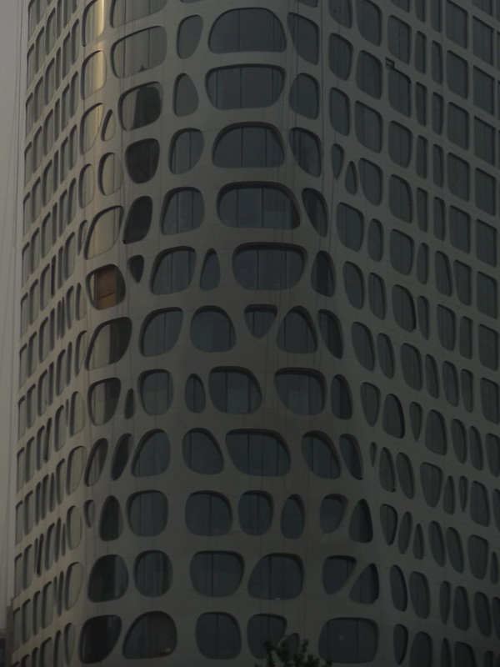

Fondation Louis Vuitton in Paris France by Frank Gehry (expected completion 2014). Per the Fondation's website: