In 2001 a superstar jury comprised of James Polshek (chair), Kenneth Frampton, Toshiko Mori, Carmé Piños, Terence Riley, and Heinz Tesar unanimously
chose Steven Holl Architects for the design of the Cornell College of Architecture, Art and Planning's (
AAP) Milstein Hall, which was set to replace Rand Hall on the Ithaca, New York campus. Holl beat finalists Morphosis, Tod Williams Billie Tsien Architects, and Peter Zumthor with
a seven-story cube-shaped building primarily clad in glass to highlight the views of Fall Creek Gorge.
Yet the following year Holl and Cornell
parted ways when they could not "[come] to an agreement on the program, budget and design of the project." This situation also stemmed from the fact the independent jury was not familiar with the Cornell campus and in response a group of alumni formed the Cornell Alumni Committee for an Intelligent Solution to a New Architecture School Building, criticizing the scheme for its location and design. In late 2002 the AAP
selected Barkow Leibinger Architects to design Milstein Hall; they produced a design but were dropped by Cornell in 2005 for reasons unclear.

[Exterior View from University Avenue | Copyright Cornell University]
Into this context of uncertainty came
OMA and Rem Koolhaas, who actually attended Cornell in the early 1970s, a fact that appeared to appease concerned alumni. In 2006 OMA unveiled a design for the AAP building, which retains Rand Hall, links to it and nearby Sibling Hall, and cantilevers over University Avenue towards the Foundry. Five years later
Milstein Hall, which is located on the northern edge of the Arts Quad overlooking the previously mentioned gorge,
opened.

[Arts Quad site plan from
Cornell Master Plan (north is up) | building labels by archidose]

[Terminus (north is down) | Copyright OMA]
OMA's design clearly departs from Holl's competition winner in the way it preserves the existing Rand Hall and in being lower than both Rand and Sibley. (To Holl's credit, the plan from the 1990s when Milstein donated money for the building was to demolish Rand Hall.) Barkow Leibinger articulated a long building that would have extended from Rand in front of Sibley along University Avenue. Counter to this plan, OMA chose to create an outdoor room by cantilevering over the street, a gesture that had its own headaches (in a long process full of them) but actually came to realization. While Koolhaas probably didn't position his design relative to the approaches of his client's previous architects, his tactic of knitting the building within its immediate context looks very successful. It is a contemporary insertion to be sure, but one that defers itself in a number of ways to the older buildings; an idiosyncratic means of preservation. In this sense it reminds me of the
McCormick Tribune Campus Center at IIT, where Koolhaas wanted to envelope an old Mies building, but staunch preservationists insisted on his plan keeping distance from the existing.

[View under the Dome | Copyright Cornell University]
The 47,000-sf (4,365sm) Milstein Hall contains studios, exhibition and jury spaces, and a 253-seat auditorium for AAP. The majority is the contiguous studio space that is found on the second floor, which links the existing buildings and cantilevers over the street. Below is the auditorium and the "dome space," which is used as a gallery and as a crit space. As can be seen in the diagrammatic section below, part of the dome enclosure doubles as the seating slope for the auditorium. The glass box above and dome below are two forms that try to reconcile, but the former appears to squash the latter. I especially like how the dome space is visible from the street in an eye-shaped aperture (above, from inside).

[Section | Copyright OMA]
Milstein Hall is the latest of a number of buildings for schools of architecture in U.S. universities. Below is a sampling of other high-profile projects that share certain qualities, namely a contemporary approach that serves as a model for students, as something that they learn from in their day-to-day activities at school. This approach basically contends that generic buildings for architectural curriculum are not as valuable -- or appropriate even -- for the unique education that architecture students receive. This approach also runs the risk of dating the new buildings and providing contexts that focus on form and statement over space and function. Regardless, it's an interesting building type that deserves more attention than I can give here.

Top to bottom, left to right:
- Aronoff Center at University of Cincinnati by Eisenman Architects, 1996
- College of Architecture and Landscape Architecture, University of Minnesota by Steven Holl Architects, 2002
- Knowlton School of Architecture at Ohio State University by Mack Scogin Merrill Elam Architects, 2004
- Higgins Hall at Pratt Institute by Steven Holl Architects, 2005
- Sam Fox School of Design and Visual Arts at Washington University by Maki and Associates, 2006
- Spitzker School of Architecture at CCNY by Rafael Viñoly Architects, 2009










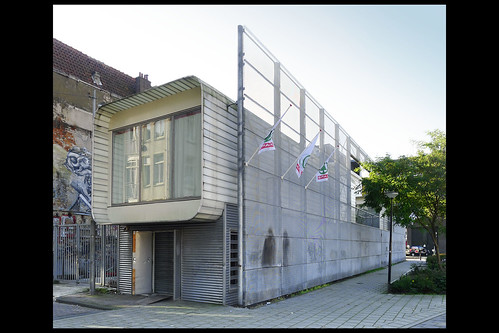

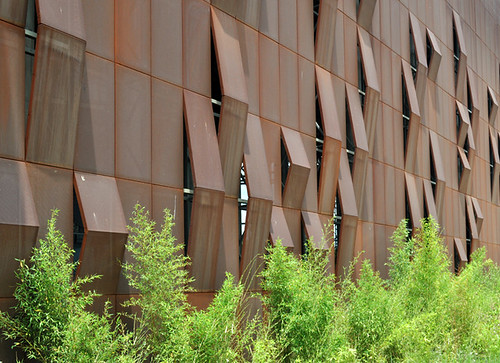


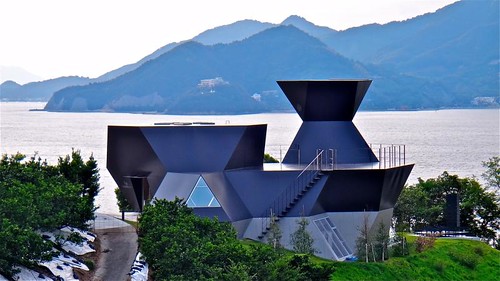
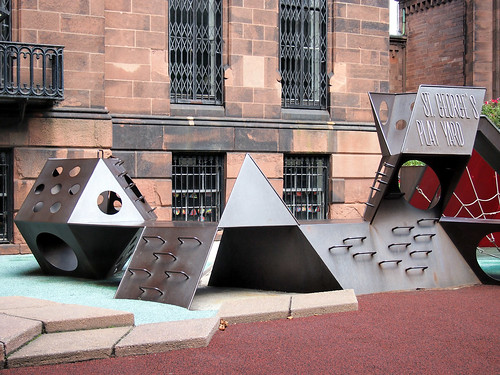
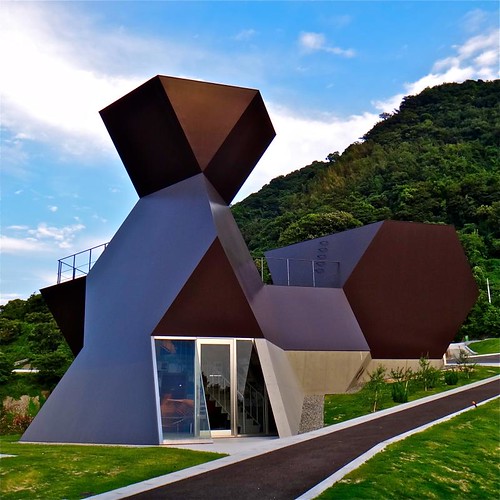
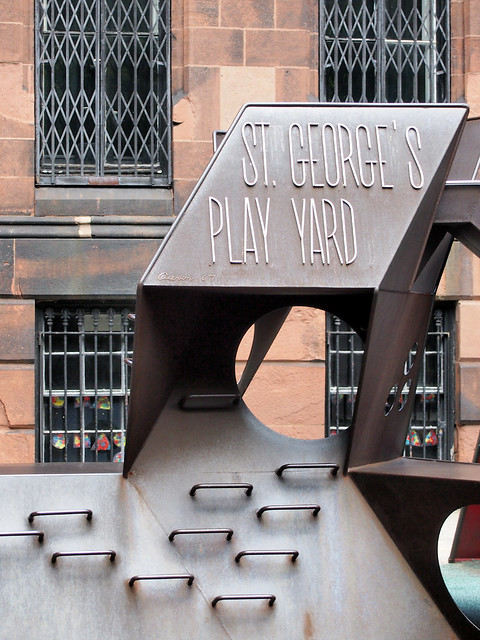











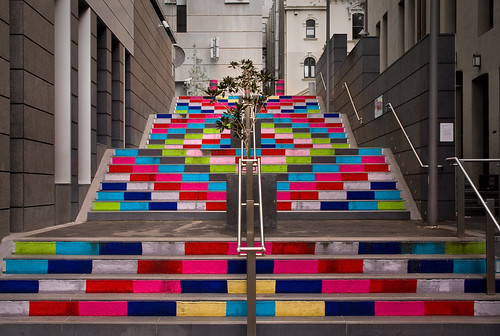


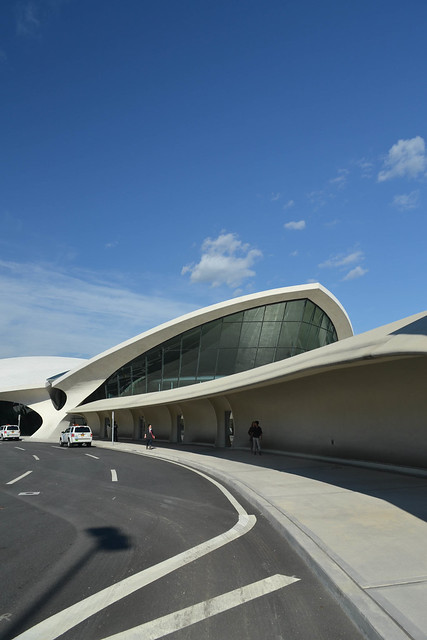
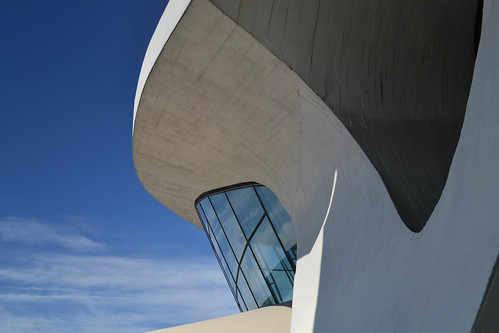
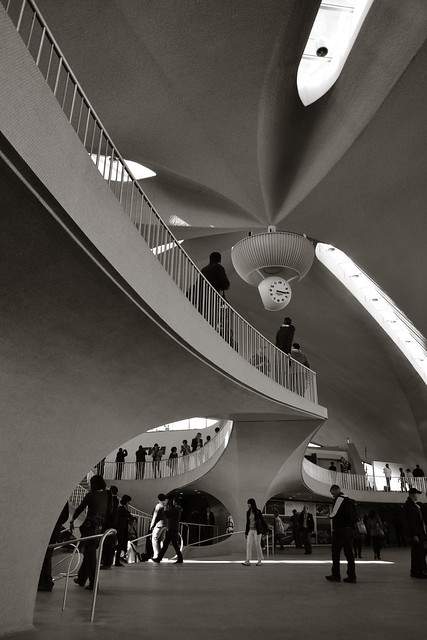
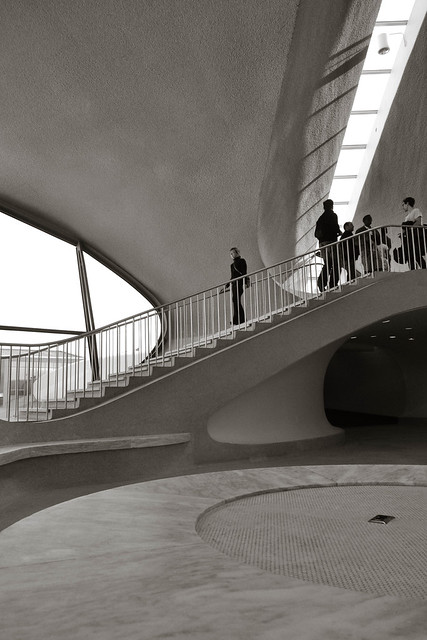
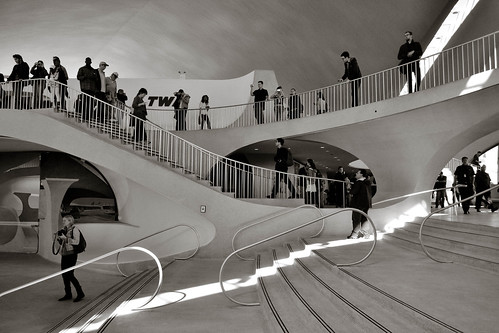
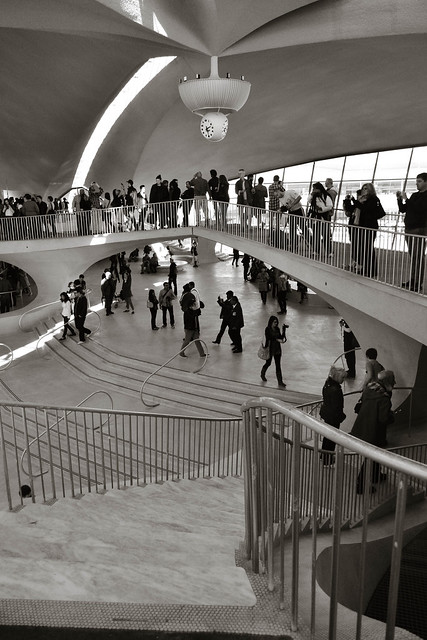
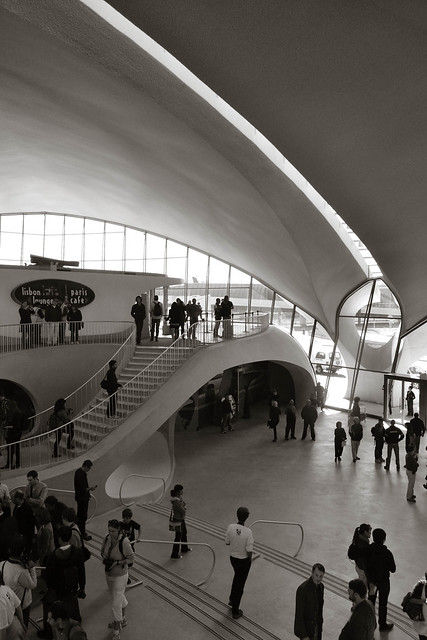
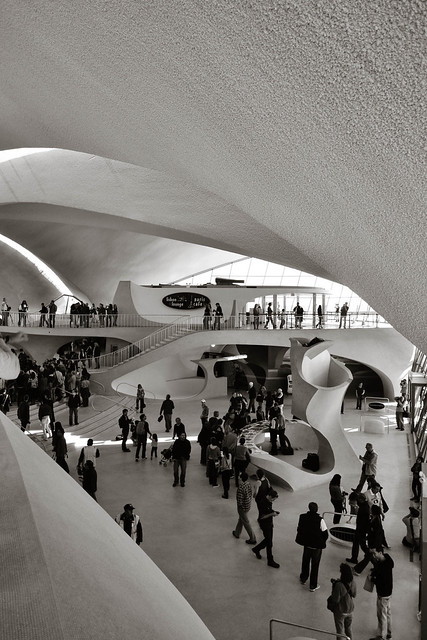
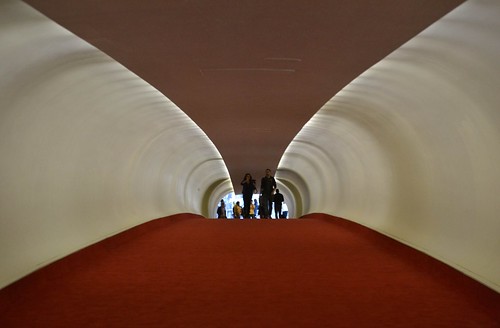




A Markt in Amsterdam, Netherlands by Verburg Hoogendijk Architects (VHArch), 2000.
To contribute your Flickr images for consideration, just: